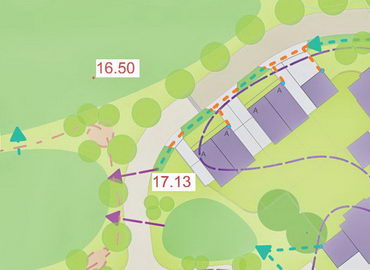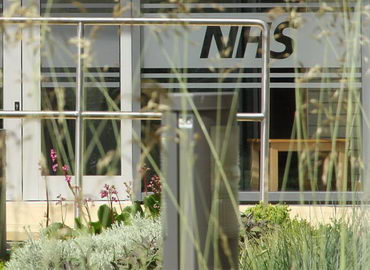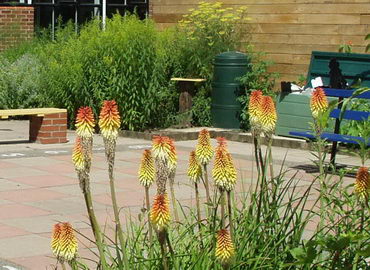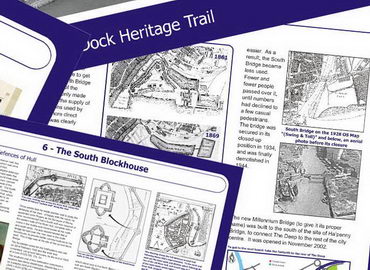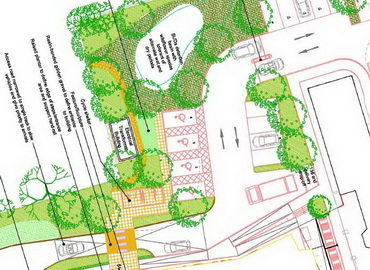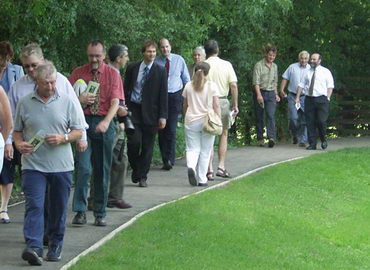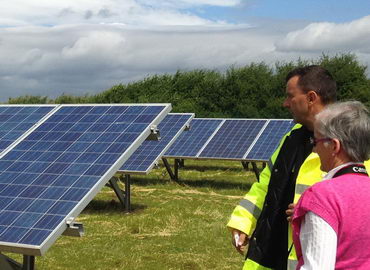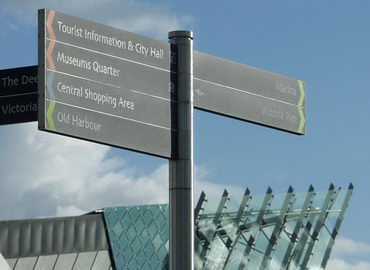Why 3D?
Within the design process, once we have passed the fluid initial stage (usually best achieved with pencil and paper!) we find ourselves increasingly working directly in 3-dimensional modelling software (3D).
3D aids the design process and allows us to communicate design work to both technical and non-technical clients. 3D models can be rendered to include light and shade, giving a good sense of reality, and they are readily understood by most people.
Building Information Modelling (BIM)
Although BIM is principally about effective and collaborative interdisciplinary working (long overdue, in our opinion) 3D modelling and attached data is increasingly becoming an essential part of the design workflow.
Outputs
Once the model is created, it can be viewed in a variety of ways - look at the case studies for examples. Models can also form the basis of other types of visualisation, such as photomontage.
Why 2B?
We have been working in 3d software more or less since it became possible to do so! Initially, we worked with AutoCAD which, quite frankly, was a constant struggle. Software developed during the 2000's, such as SketchUp, was a revelation in 3d creation and manipulation.
Professional
Our 3d capability has helped us to play a major part in projects such as Tansterne Biomass Power Station, where the evolving design has been explored and presented in a huge number of ways.
As collaboration through BIM has become increasingly important, we have invested in Vectorworks Landmark software, which is both dedicated to landscape design and is at the forefront of BIM-compliant communication.
We continue to develop our knowledge, which is aided and recognised through Bill's position on the Landscape Institute's Technical Committee.
Thank you so much for all your help. In the nicest possible way, I hope this is it. You’ve been an immense help and support. No doubt more work will be coming your way.
