
1. Re-Designing Thornton Square - Brighouse
We started the year producing two concept designs, with high-level costs, for Thornton Square in the town centre of Brighouse. Calderdale Council required the re-design of the square to transform the space into a pedestrian / cycle / non-vehicle-dominated environment, which would allow for flexible events use, with a focus on providing an animated, attractive, and user-friendly public realm on non-events days.

Photo: Thornton Square today.
Design Concept 1
Design 1 has a paving grid pattern which responds to the orientation of the landmark Old Town Hall building. It continues across the one-way road which would help calm traffic, whilst also creating a flexible space for performance when the road is closed for events. Trees in linear avenues would mimic the paving pattern whilst providing numerous benefits such as SuDS, shade, shelter and screening less attractive buildings.

Photo: Concept design option 1 for Thornton Square.
Design Concept 2
The circular paving pattern for design option 2 reflects the gears of the area's industrial heritage. A ground-level fountain feature would provide interest and could be switched off for flexible events use. A raised 'stage' area would create level change, with rill features at the bottom to animate the space and act as part of the SuDS system. The large trees, green walls and rain garden planting beds would also form part of the integrated SuDS system.

Photo: Concept design option 2 for Thornton Square.
For both concepts, the square would create a flexible, useable and lively space for cafes to spill out onto, and the ability for it to be used on market day and as an event space - something the existing square is lacking.
2. 'Streets for People' Initative - Park Ward, Halifax
One of our most exciting projects of the year. Calderdale Council (CMBC), in association with West Yorkshire Combined Authority (WYCA), set up the 'Streets for People' project in Park Ward, Halifax. The project looks at ways in which Transport for London's (TfL's) 'Healthy Streets' principles may be applied to specific areas in West Yorkshire.
We kickstarted the project with a site visit to Halifax.
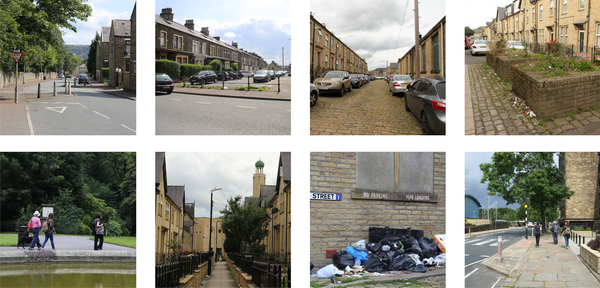
Photo: 2B site visit to Park Ward in Halifax.
The Project
'Streets for People' inititative recognises that stakeholders and the community should be involved from the early stages of the scheme development. We managed two Engagement Sessions, with CMBC internal and external stakeholders, to gain a better understanding of: the issues Park Ward experiences; the past, current and proposed projects; and any stakeholders' suggestions as to improvements which should be considered within Park Ward.

Photo: Halifax 'Streets For People' project.
Thus far, we have compiled the information collected from the Engagement Sessions, carried out site analysis and have begun the initial stages of the design process. More Engagement Sessions are planned in the New Year to keep stakeholders and the community involved.
3. Barton Transport Interchange Masterplan
We were appointed by Barton-upon-Humber Civic Society to re-imagine Barton transport interchange.
The existing interchange consists of a disconnected and confusing car park (~25 spaces), bus stop and train platform. When drawing up the base plan, we felt it was important to record the existing tree locations, so that the re-design could incoproate and retain as many of the site's trees as possible.
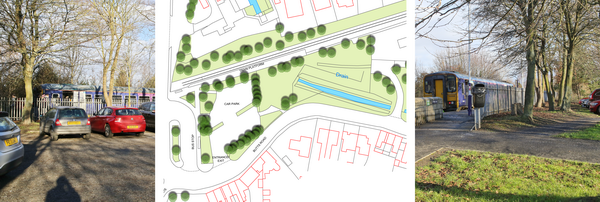
Photo: Images and plan of what Barton Interchange looks like today.
The Civic Society asked us to make the interchange feel more integrated and to increase the number of car parking spaces. We created two design options.
Design Option 1
The first option would provide 40 parking bays (standard, accessbile, electric) with 14 more if the extension was built. There would be a joint waiting room between the two bus stops and the train platform with 10 bicycles sheds adjacent to it. Routes through the space would be clearer than at present, with dedicated crossing points for pedestrians and a one-way system for vehicles.
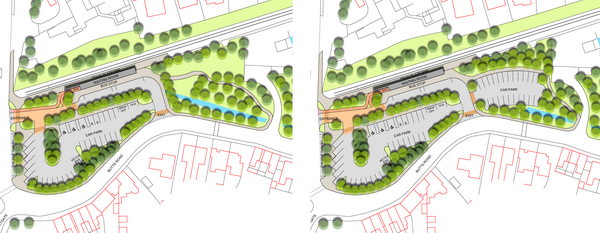
Photo: Design option 1 with and without the car park extension.
Design Option 2
For the second option, the layout would be similar to the first option. The main difference is that the exit point would be moved further east along Butts Road to create space for two coach parking bays. 46 parking bays would be provided in this option.
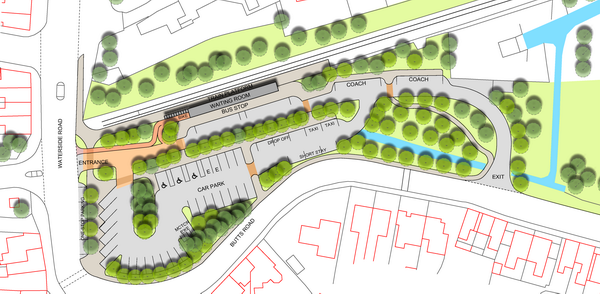
Photo: Design option 2.
With both proposals, increased tree cover would shade and screen the parked cars, absorb pollution and provide a more attractive environment.
4. Improving Elland Rail Station Access
Calderdale Council appointed us alongside Geoff Wood, a public realm artist and director of Working pArts, to develop initial ideas to make the main access routes to the new Elland Rail Station more pedestrian and cycle friendly, with improved wayfinding.
We identified existing issues and proposed interventions for each key route. Some of our initial ideas were to: widen pedestrian and cycle crossing points and pavements; introduce more street trees; create a multi-use space to gather and sit; incorporate street and wall art, and brighten up poorly-lit underpasses.
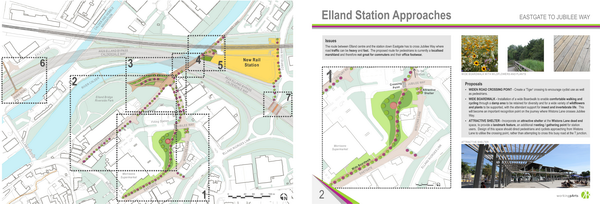
Photo: Initial ideas for the key routes to the new Elland Rail Station.
Masterplanning in the next decade
We're excited to see what masterplanning work we will do in the next decade. No doubt briefs from clients will alter as climate change, healthy living and mental health become increasigly acknowledged as critical factors in urban place-making. As Landscape Architects, we bring a holistic view to the site design process and, like other consultants, we should be invovled in that process from the outset.
By Cara Pedley, BA (Hons), MA