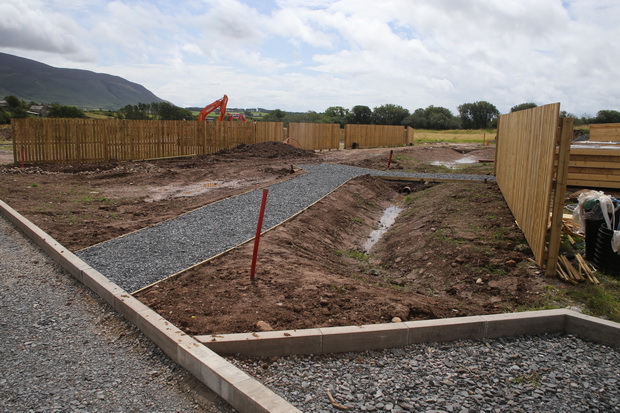2B's involvement in this mixed housing site has resulted in a Sustainable Drainage (SuDS) driven masterplan. The site is leading the way as the first custom-build community in Cumbria, and features 50 custom-build houses, and 8 holiday homes catering for severely disabled users.
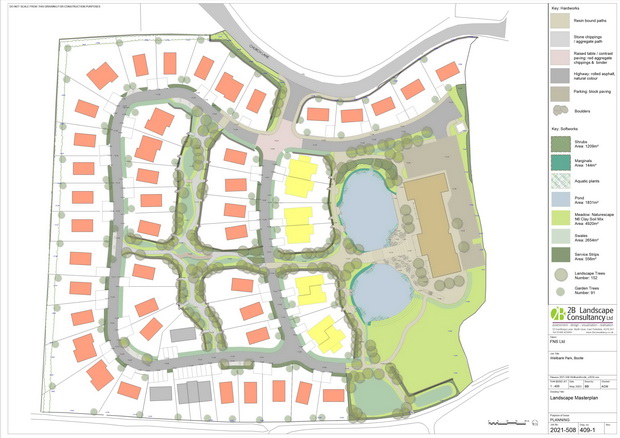
Community Value
Public consultation, and liaison with local community organisations, has been key to design process. The team has worked closely with the end operator. The site features fully inclusive and accessible holiday homes - provision which is often lacking in the current market. The similarly inclusive landscape design responds to this expected audience, bringing the whole community together and closer to nature.
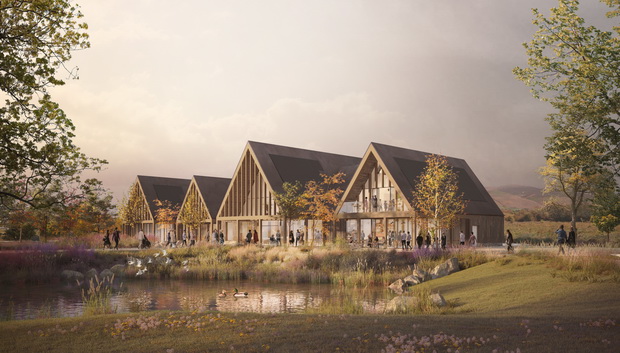
[Image: HAZE Visualisations]
SuDS Network
Surface drainage features include a network of biodiverse swales, leading residents to two beautiful biodiverse attenuation lakes adjacent to a multi-purpose hub building at the heart of the new community. The lakes are a key component, both environmentally and visually. They provide a focal point for residents, with the Community Hub on the waters’ edge; as well as being a significant contributor to the overall ecology and integral part of the site-wide SuDS strategy.
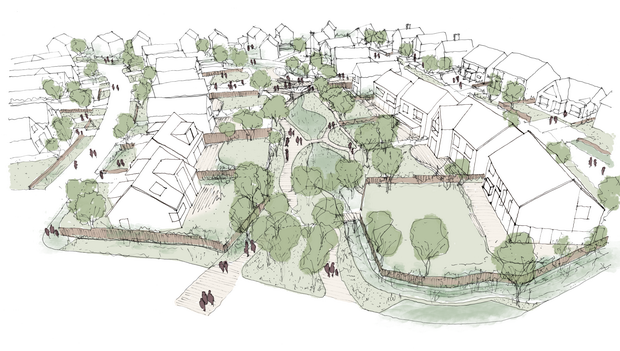
[Image: Artform Architects Ltd]
Innovative Detailing
Shallow highway crossings were sourced to enable the swales and lakes to operate as close to the general surface level as possible, for safety, functionality and amenity. Surface water is attenuated on site in the event of a 1 in 100-year flood, and beyond that ultimately overflows to an existing watercourse.
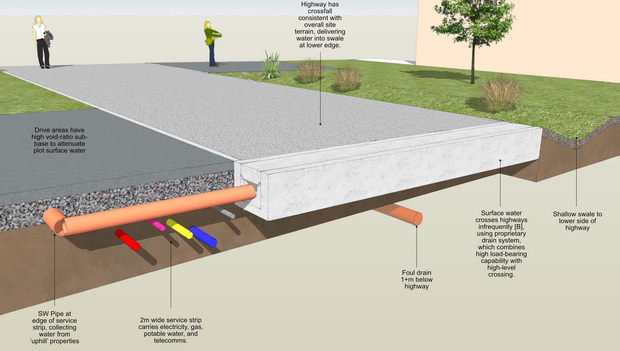
2B challenged conventional piped drainage techniques, and worked closely with the project engineers to develop a system for keeping swales as attractive shallow features; locating service corridors carefully, and reducing the number of underground pipes required.
Highway crossfall into swales has been designed to be consistent with the site’s terrain, using sheet runoff entry to swales where possible to avoid erosion at point entries. Where surface drainage (infrequently) needs to cross the highway, a product has been used that combines high loadbearing capacity with a high-level, shallow crossing.
Inclusive Design
Inclusivity is key to detailing, including long ramps that provide access to the lower pond terraces, with a shared experience of being near the water. The swale and path network has been carefully developed to work with the sloping topography and prioritise accessible active travel connectivity.
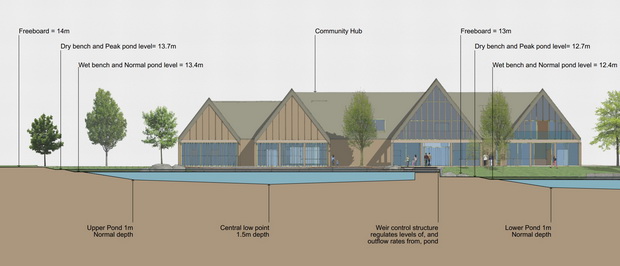
The SuDS scheme is designed to capture and filter water close to where it lands, using nature-based solutions and design that mimics nature. For example, soft margins to the central lakes will be formed from gentle slopes and a ‘wet bench’ terrace at normal water level, which is both a safety feature and an excellent habitat for waters’ edge (marginal) planting. Careful choice of climate-resilient and native species provides significant biodiversity uplift, using native wildflower meadows and orchard species for added community and wildlife value.
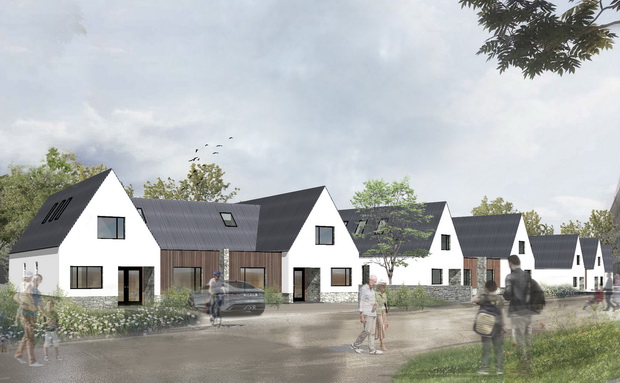
[Image: HAZE Visualisations]
Coming Soon!
The scheme is currently under construction (2024), with SuDS elements amongst the first to be built. Green Infrastructure forms the basis upon which to build a new neighbourhood. Plots are flying off the shelf, and the development has its own website and social media channels to communicate, please see https://wellbankpark.co.uk/
